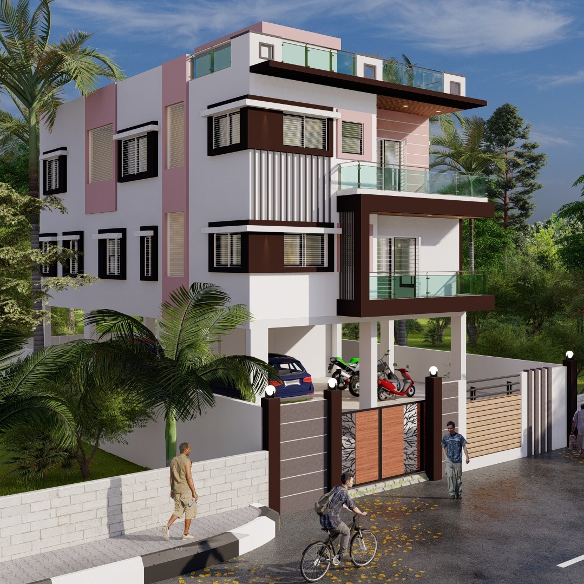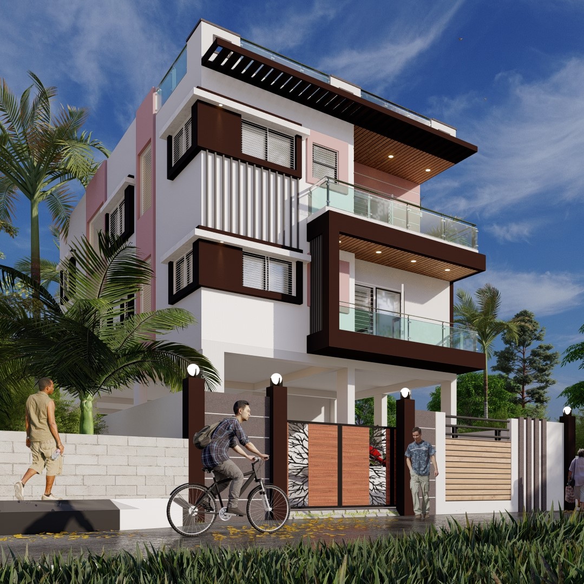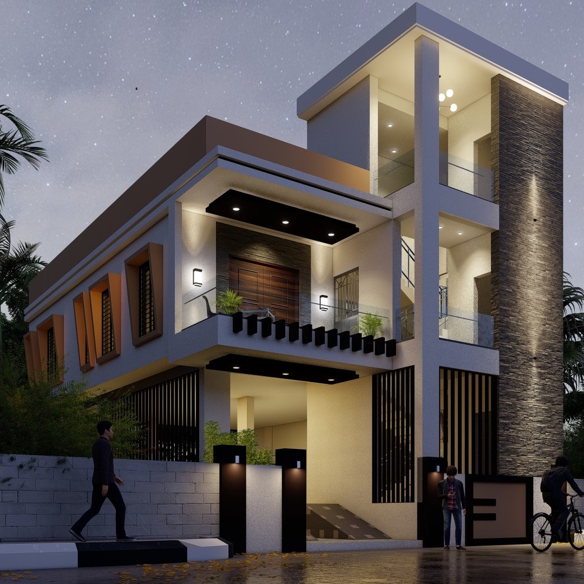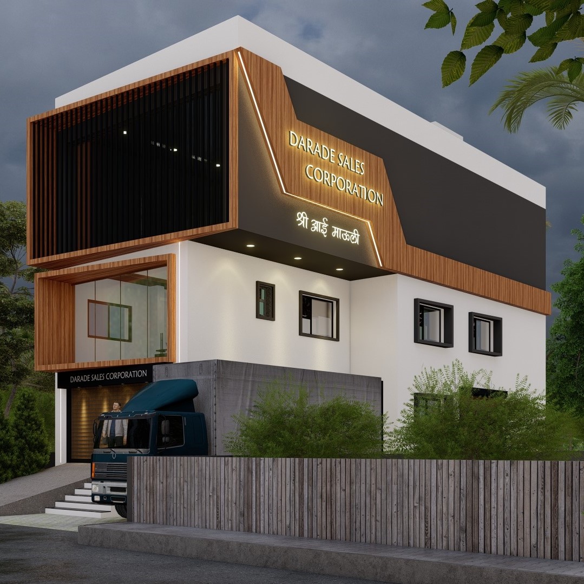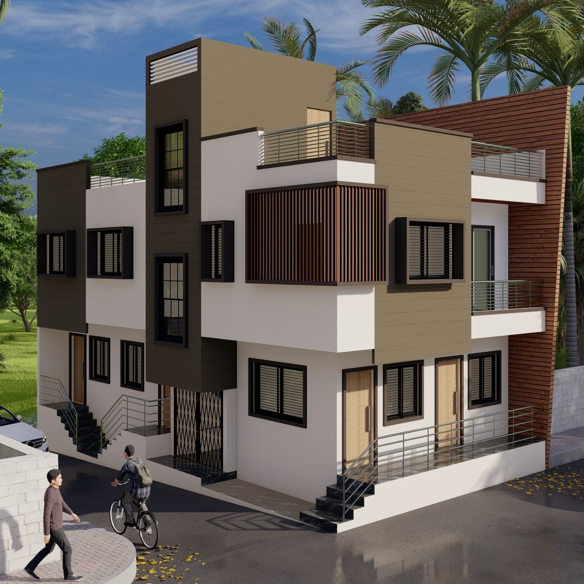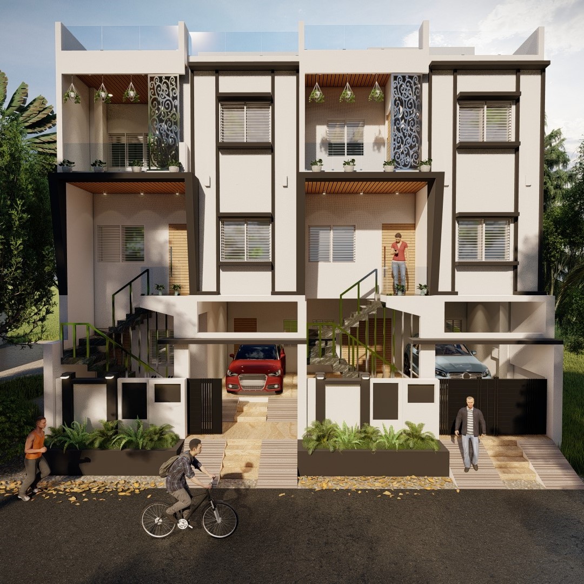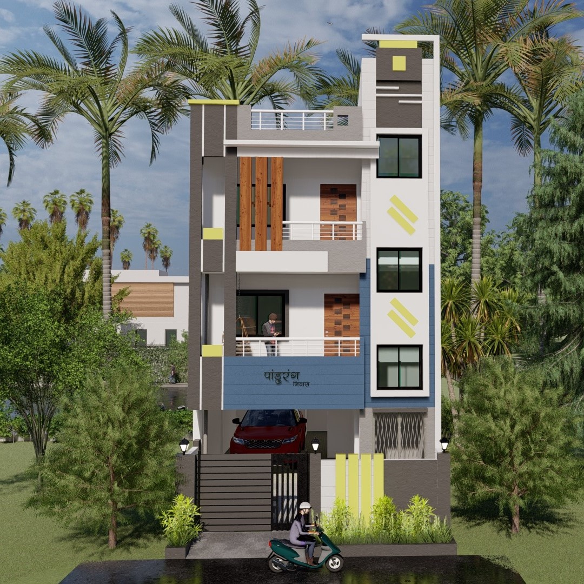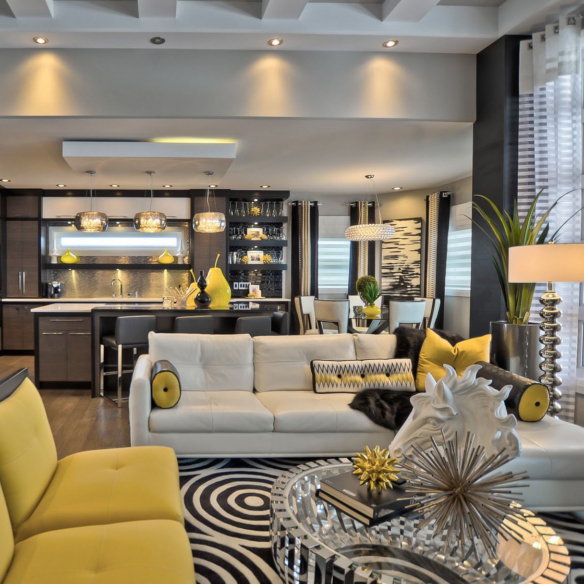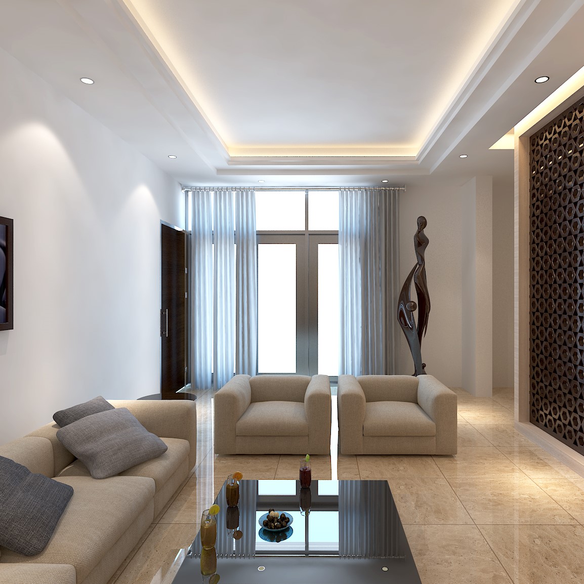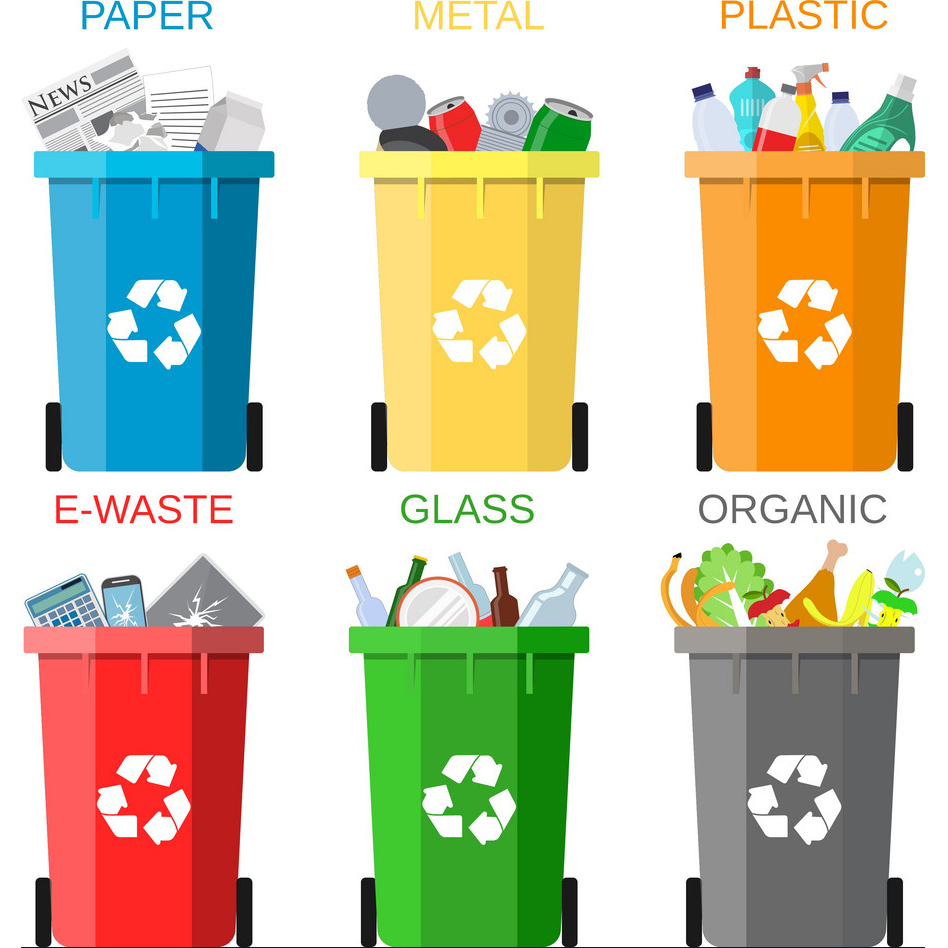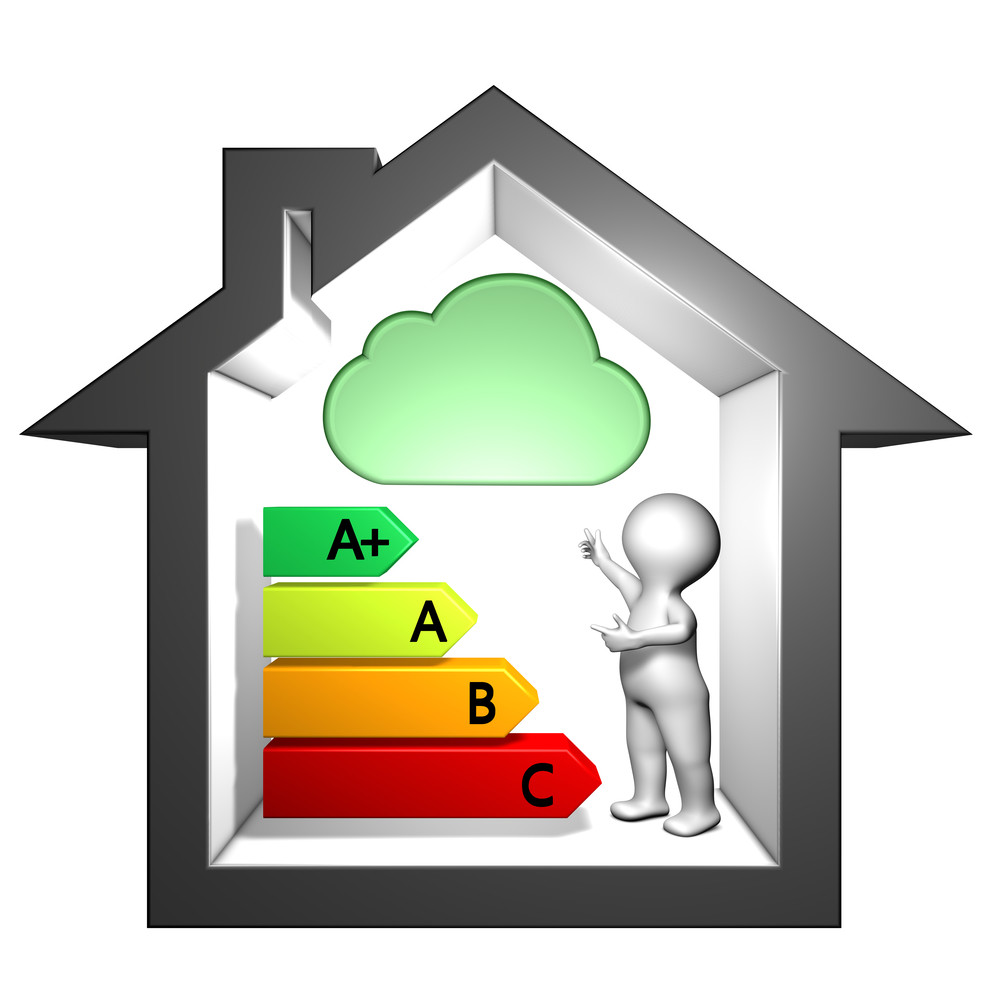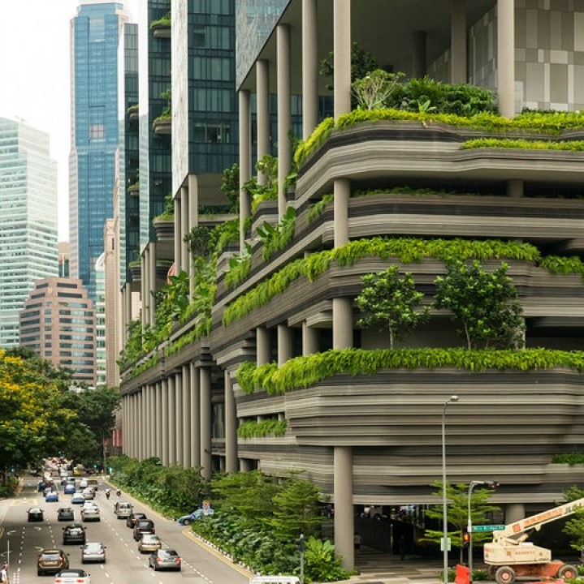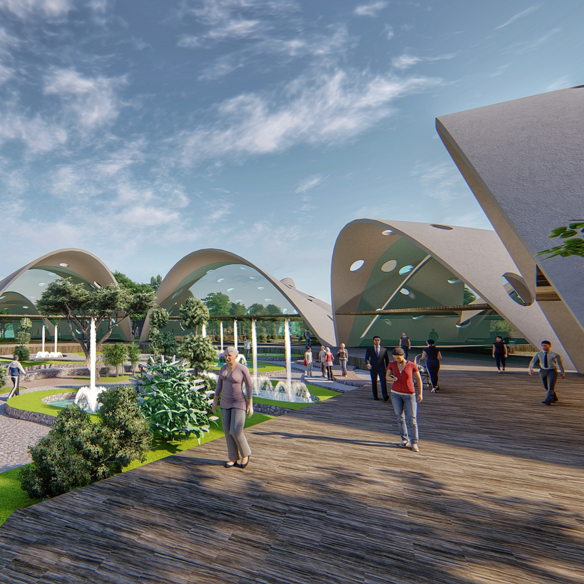The Studio
INKFORM Design Studio is a young, dynamic and creative group of architects, landscape architects, urban designers and interior designers with enormous pool of knowledge, experience in sustainability and contemporary design. The practice brings together highly skilled and competent professionals.
The major problems in the world are the difference between the nature works and the way people think. Our design philosophy addresses the complex issues of design, context, climate, materials, sustainability and technology.
The studio provides comprehensive professional services including site analysis, site planning, campus planning, building feasibility, exhibition design, architectural design, interior design, landscape design, industrial building design, development of urban areas, renovation and 3D Renderings.



Since
Projects
Locations
Team
The Projects
Architecture & Interior Design
Our livable spaces include various projects like Row Houses, Bungalows, Corporate Guest House, Farm House, Schools, Master Planning of University, Commercial Complex, Office Buildings, Hostels, Resorts etc. along with interiors of many of these projects.
Green Building Certifications
Our sustainable project includes green building rating systems as per the criterias of GRIHA and IGBC AP of residential projects in Delhi and NCR.
Renderings & Walkthroughs
Our project includes architecture and interior design renderings of bungalows, schools, guest houses, row houses, hostels, office buildings etc. with day and night rendered images and walkthroughs.
The Services
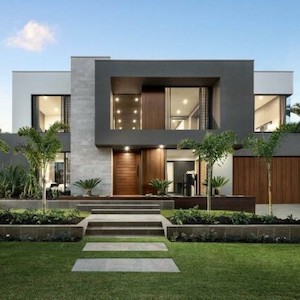
Architectural Design
The architectural consultancy includes schematic design, design and development, preparing of estimate, construction documents, working drawings, check work progress on site till the completion of the project, feasibility study, renovation of existing structures and project management.
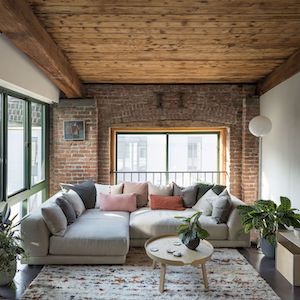
Interior Design
The interior design consultancy includes planning of indoor as well as outdoor spaces, site inspections, sketch layout, installation of designed furniture, false ceiling, floorings, kitchen detailing, lightings and paintings.

Vastu Consultant
Vastu is a traditional Indian science of architecture describes principles of design, layout, measurements, space arrangement and spatial geometry. It helps in positioning and directional rules which prove to be helpful in forming the positive energy at the every corner of the building.

Green Building Certifications like IGBC, GRIHA & LEED
We provide certifications under IGBC, GRIHA and LEED rating systems. Certification demonstrates design efforts and initiatives taken in a specific project for a title of “Green”.
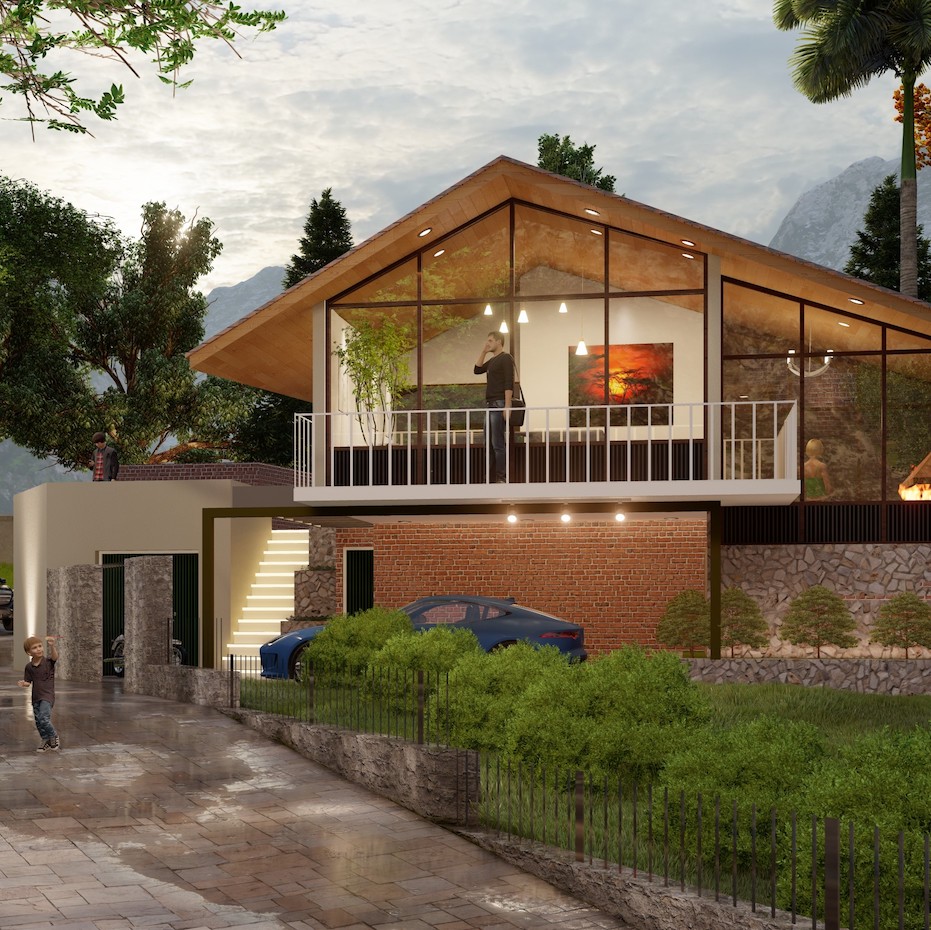
Renderings & Walkthrough
3D renderings and walkthrough are designed in high quality image or video to visualize the building before it is actually built on site. It is a type of virtual tour of entire building, interior as well as exterior.
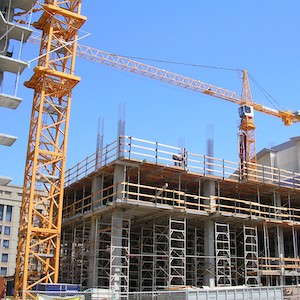
Building Contractor
We are responsible for planning, leading, executing, supervising and inspecting a building construction project from open land to the built form with the superior quality work
.jpg)
Building Construction Permission & Completion
(CIDCO, AMC, MIDC &
MPCB)
We consult to get the permissions before building construction permission and completion certificate from CIDCO, AMC, MIDC and No Objection Certificate from MPCB under Prevention and Control of Pollution Act.
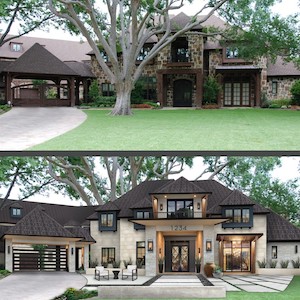
Renovation
Renovation of existing building improves the functionality, enhances the appearance and property value, update the style of architecture and increase the efficiency of the building services.
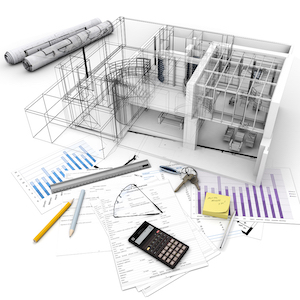
BIM Services
We offer Building Information Modelling services in the field of architecture and construction sectors for visualizations of organic forms, onsite execution of the project and coordination with Mechanical, Electrical, Plumbing, Fire, HVAC consultants.
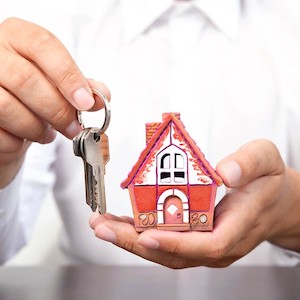
Property Management
Property management includes the operation, control, maintenance and oversight of real estate and physical property like residential, commercial, industrial buildings.
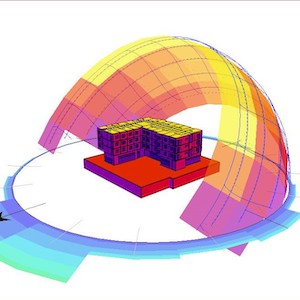
Building Energy Modelling and Simulation
BEMS is a computer based analytical process helps to evaluate the energy performance of a building. This takes input of a building including geometry, construction materials, lighting, HVAC, refrigeration, water heating equipment, building use, occupancy hours for modelling and it is simulated for optimum efficiency.
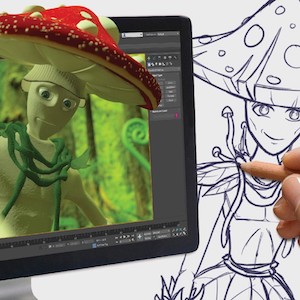
Animation & Visual Effects
We create 2D and 3D characters or images that reflect high production quality with the right mix of art, sound and animation design to convey the meaning with wit and elegance.
The Team

Jaikishor Pandit
Principal Architect
Pooja Shinde
Associate Architect
Ajay Jethe
Junior Architect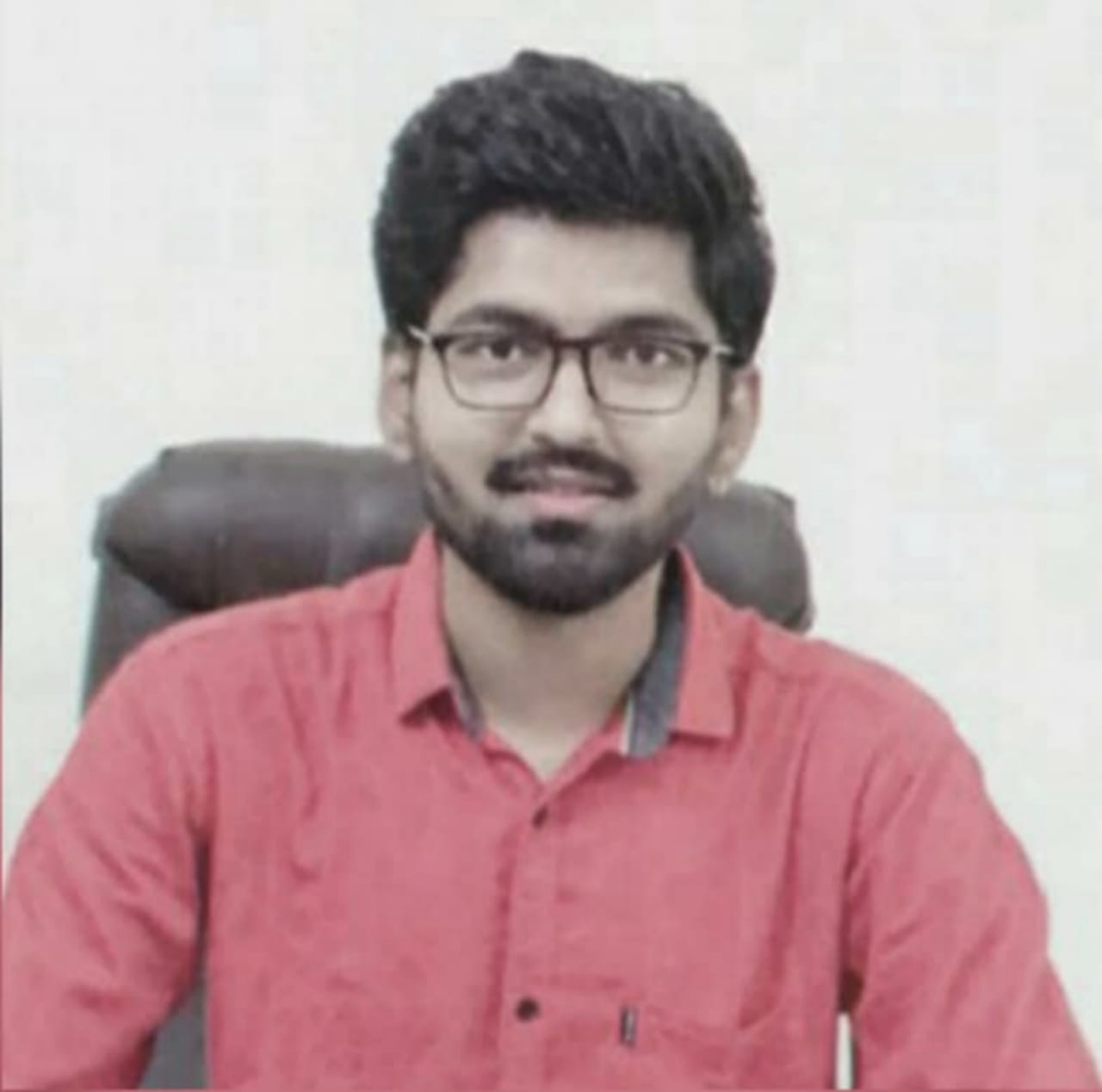
Krushna Shahane
M.Tech in Structural Engineering,BE in Civil, DCE

Komal Suryavanshi
Interior Designer
Ankitha Santhosh
Intern ArchitectContactUs
Location
Flat No. C-9,Third Floor, Ajanta Complex,
Cannaught Place,
Aurangabad-431003
Maharashtra. India.
Email:
studio.inkform@gmail.com
jay@inkformdesignstudio.com
Call:
+91 9891 277 664
Inquiry
For any inquiries, questions or commendations, please fill out the following form:-

